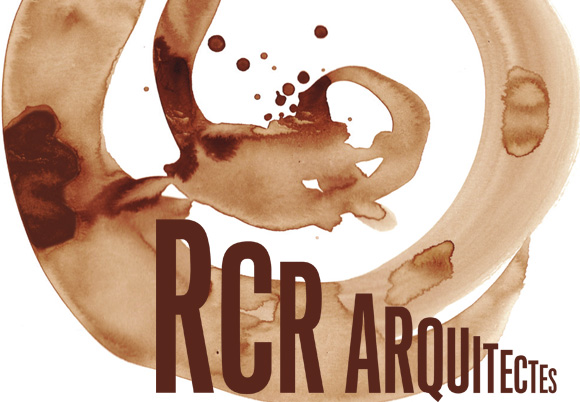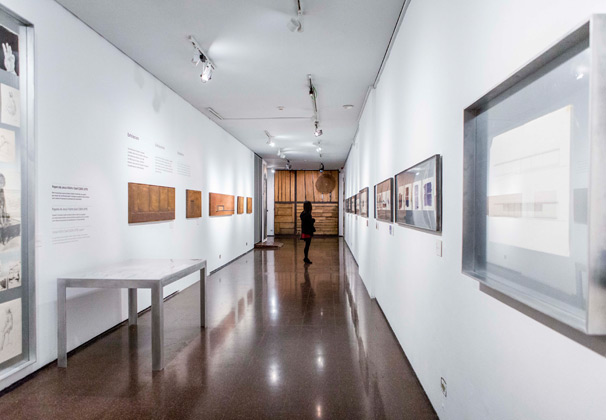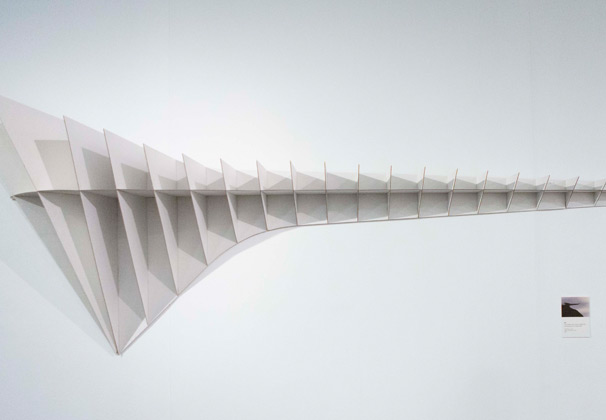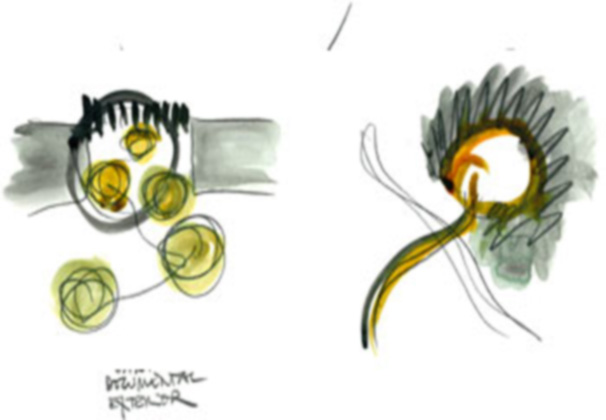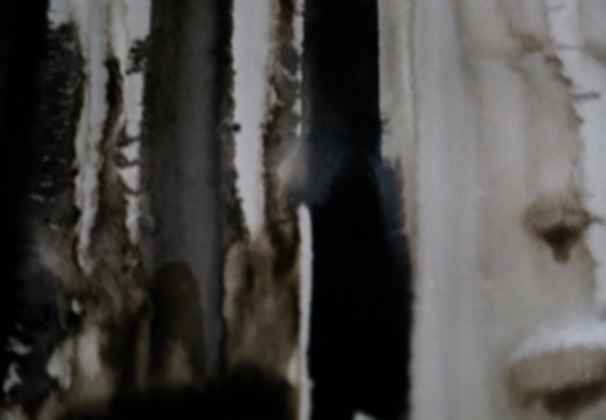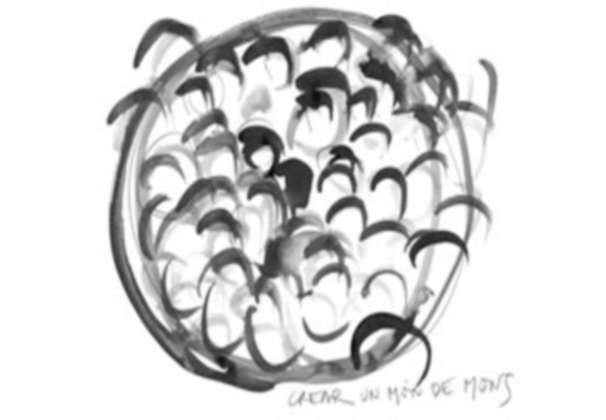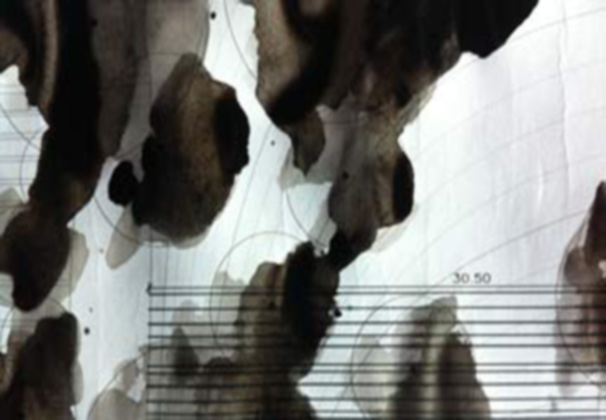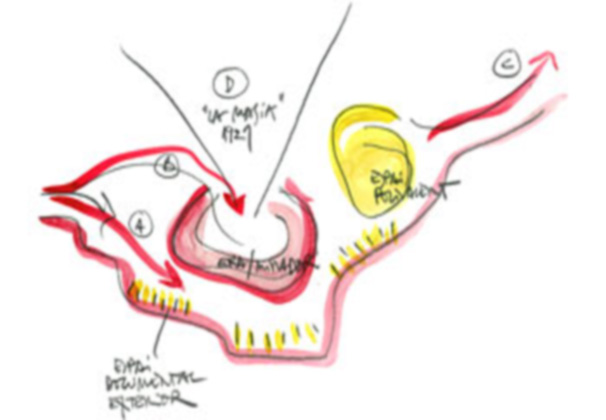What are you looking for?
You might be looking for...
RCR Architects: Papers

Exhibition
“A tour of our creative papers, including both the initial ones and others, placing special emphasis on the use of ink-wash sketches to express concepts and initial ideas. We have supplemented this with what we call exfoliations: wood and steel creations that focus attention on a particular detail. In addition, there is a small tribute to Jesús Vilalta, also on paper.”
RCR Architects
RCR, an architecture firm headquartered in the town of Olot, was founded in 1987 by Rafael Aranda, Carme Pigem and Ramon Vilalta. Their architecture projects stand out for their special understanding of how their work fits in with the environment and landscape.
From the start, drawings and sketches have played a fundamental role in the planning and realisation of their projects. At first, they were done in pencil and Indian ink. As time went on, ink washes became a favourite tool for determining and capturing ideas and thoughts.
RCR Architects: Papers is an exhibition that, through drawings, sketches, various papers and the construction assemblies they call exfoliations, aims to offer unique insight into RCR’s work and creative process by featuring not the finished buildings, but rather the way they work and the creative processes that characterise their original architectural designs.
From their earliest works, completed in 1987, to their most emblematic projects, such as the La Lira theatre and public area in Ripoll (2003-2011), the Soulages Museum in Rodez (2008-2014) or the Waalse Krook Urban Library of the Future and Centre for New Media in Gent (2010- ), we can follow their initial ideas and creative process through their preliminary sketches and drawings.
Of particular interest are the aquatints for projects that have not yet been done or are currently under construction, such as the adaptation of the cloister of Arts Santa Mònica, in Barcelona, the renovation of the studio and Mas Miró farmhouse, in Mont-roig, the houses in Dubai, or Le Pavillon Vide in Paris.
In addition, Isaki Lacuesta has contributed to the exhibition with an audio-visual project to supplement RCR’s drawings and sketches.
Booklet
- Organized by Arts Santa Mònica - Departament de Cultura.
- collaborated RCR BunkaFundació Privada, Palau Robert - Departament de Presidència, Lagares.
- Curated by RCR arquitectes, Isaki Lacuesta, Manuel Guerrero.
- Coordination Fina Duran, Filipe Faustino.
- Documentation Arxiu RCR arquitectes, Gemma Puigvert, Filipe Faustino.
- Audiovisual Isaki Lacuesta.
- Design of the audiovisual installation Albert Coma.
- Architecture of space RCR arquitectes.
- Graphic design Rundesign.
