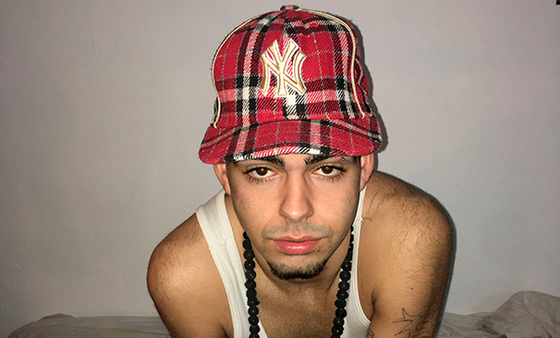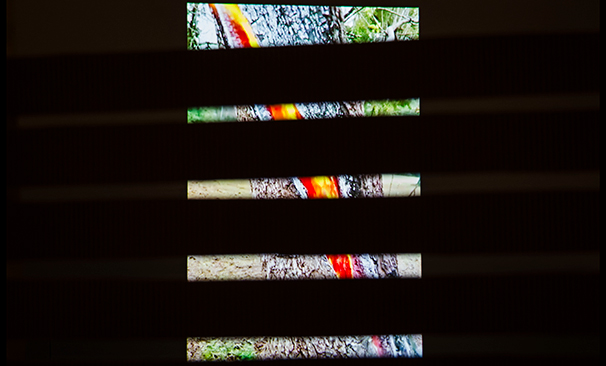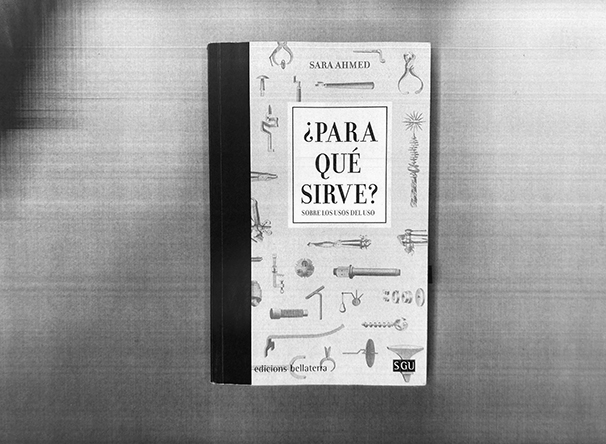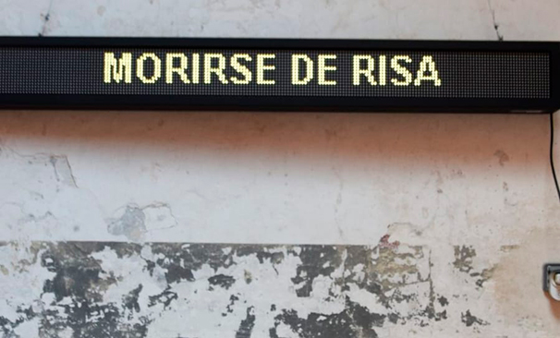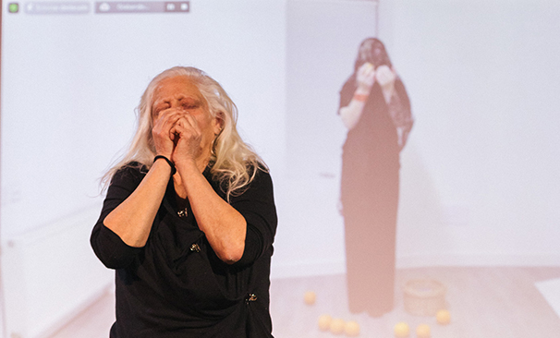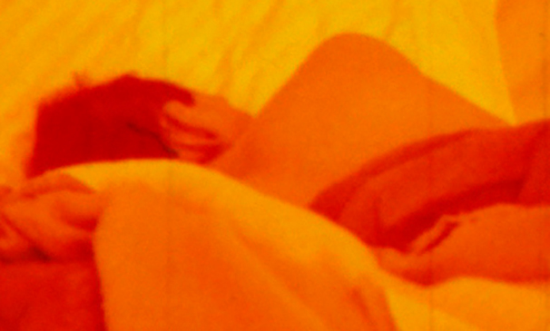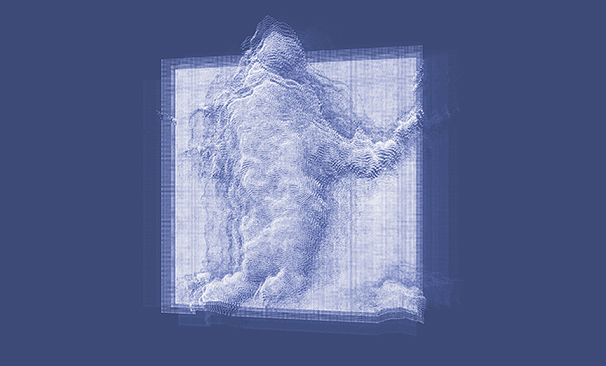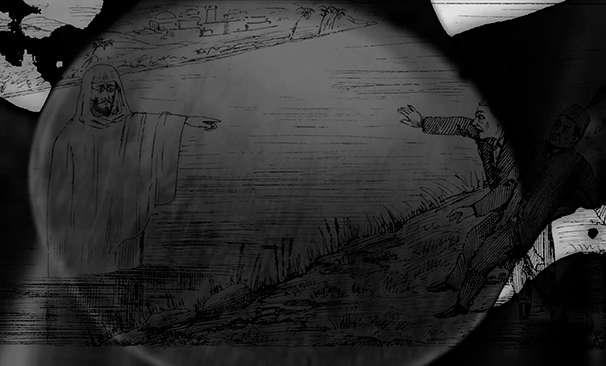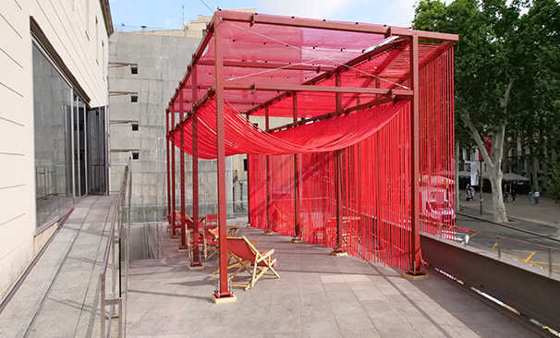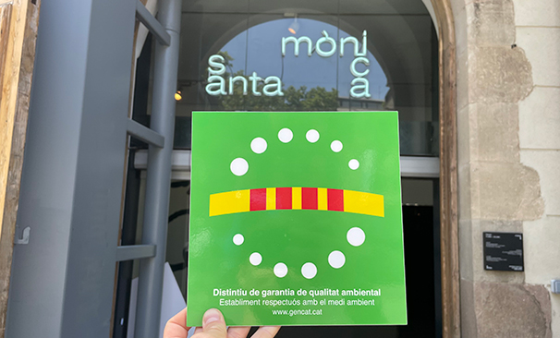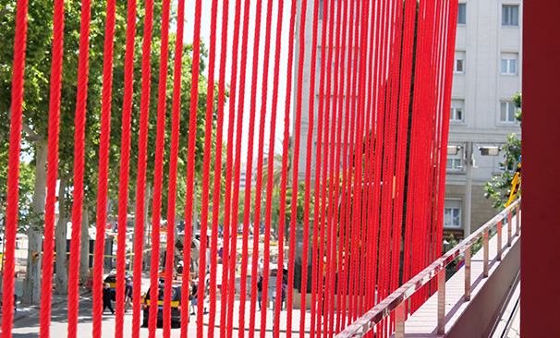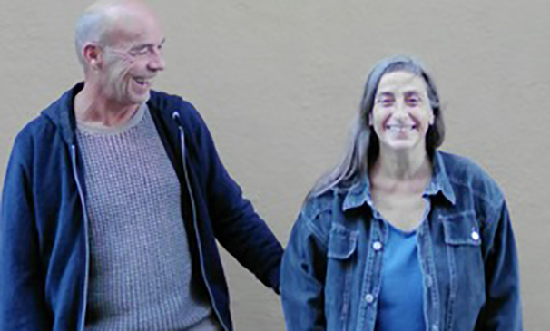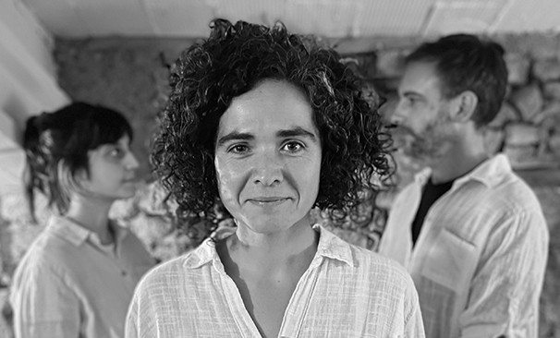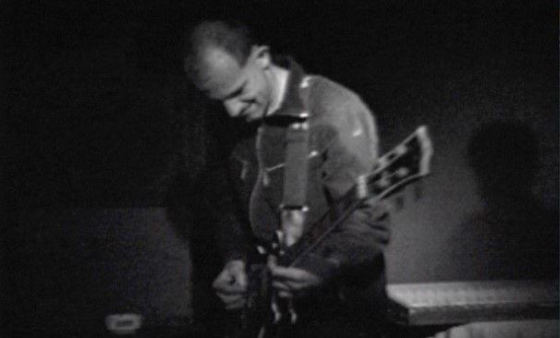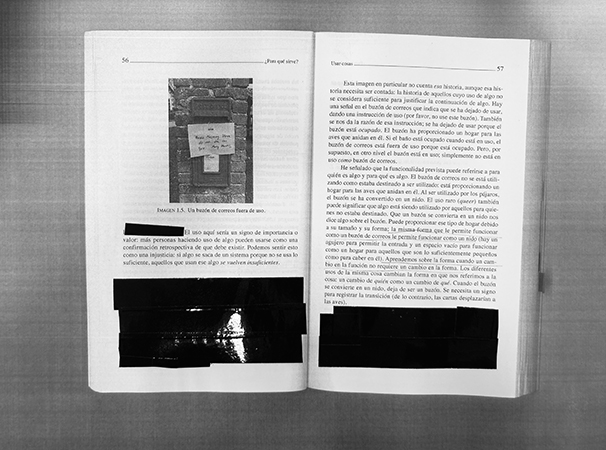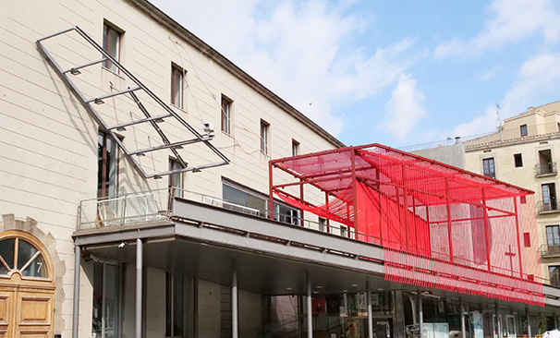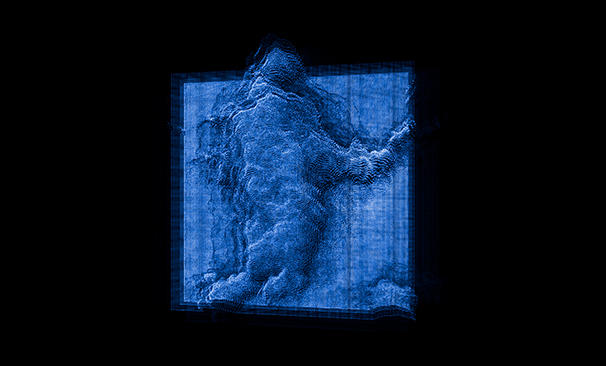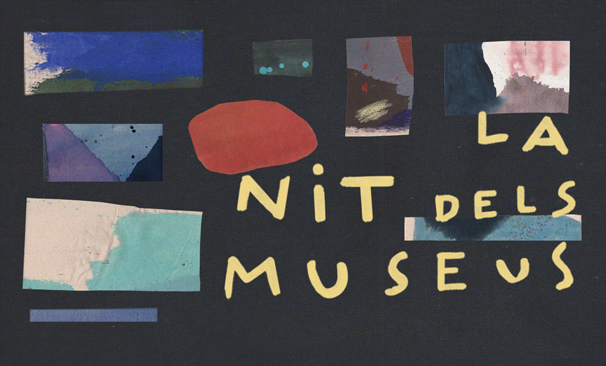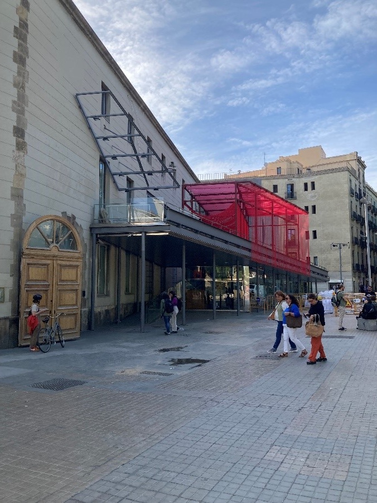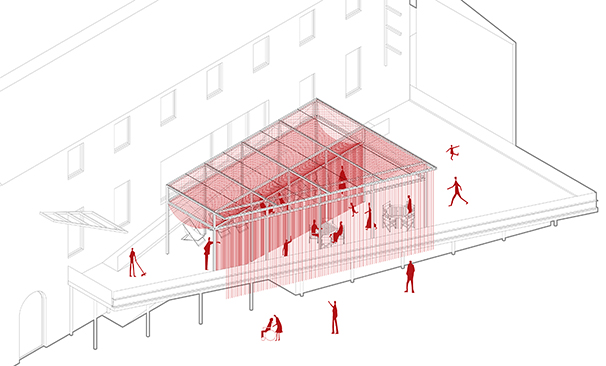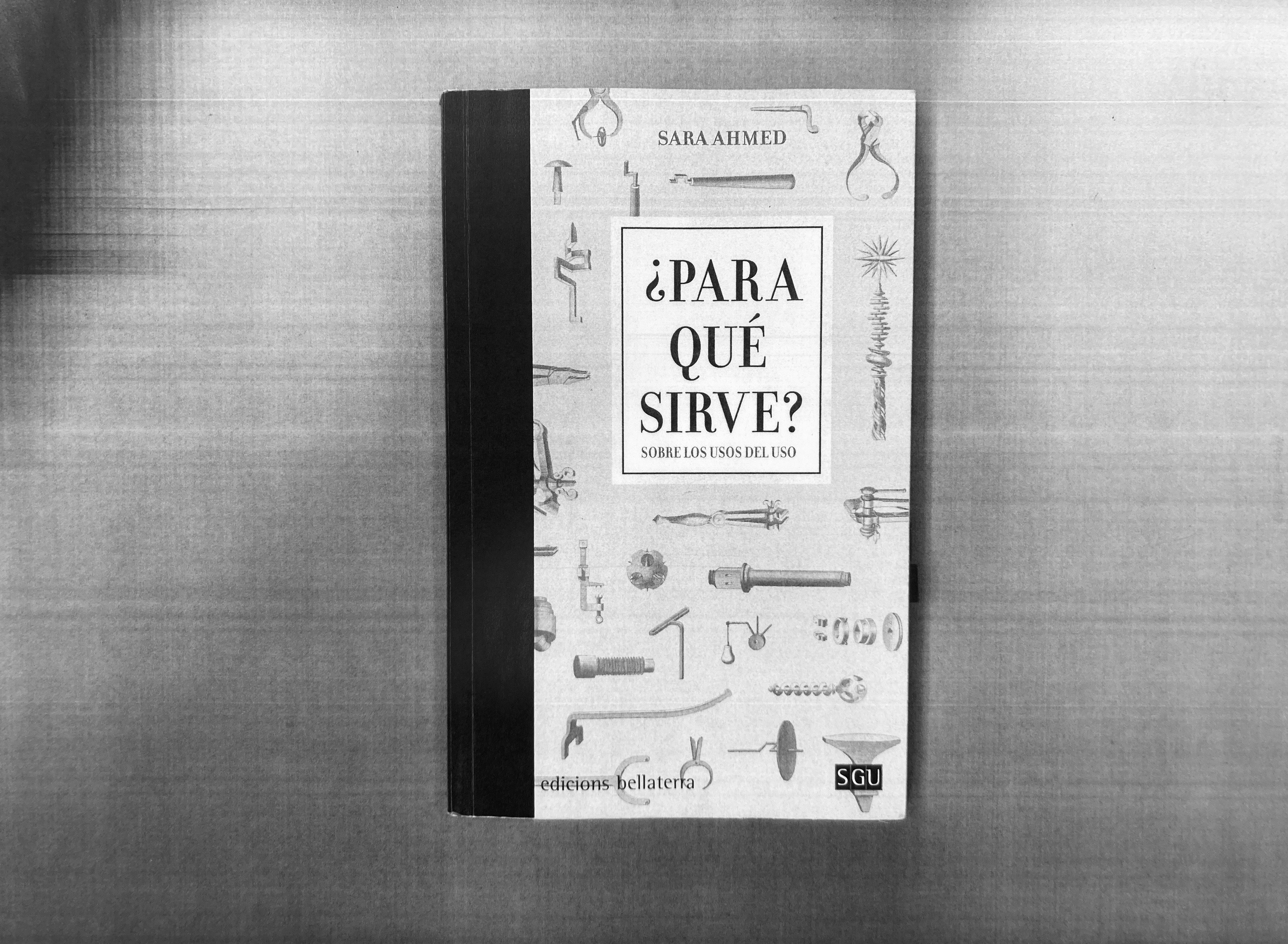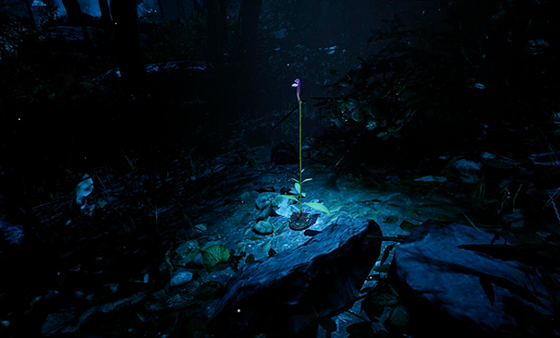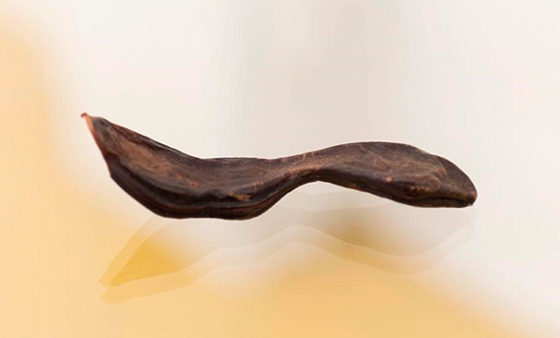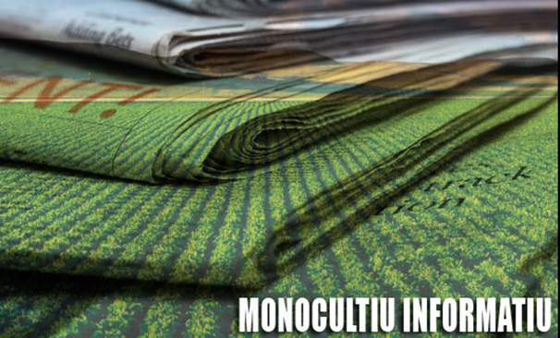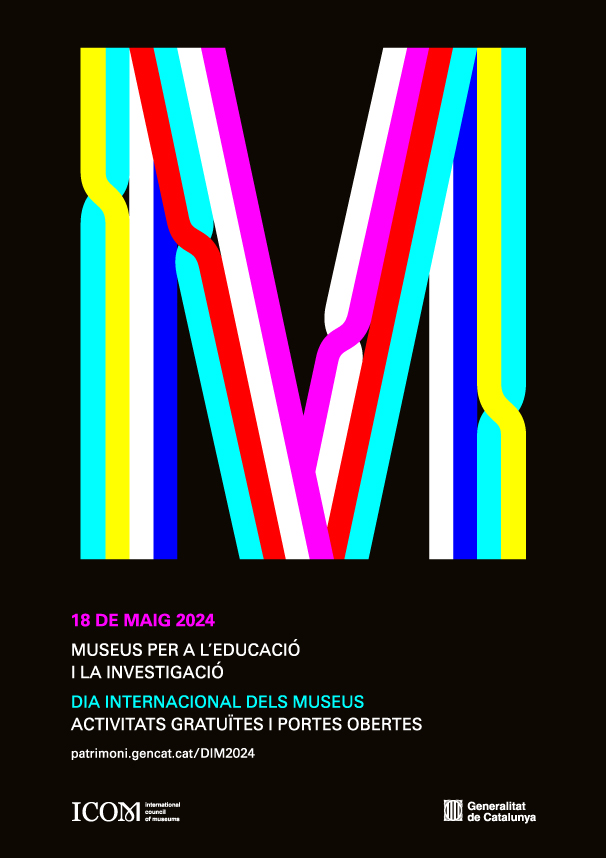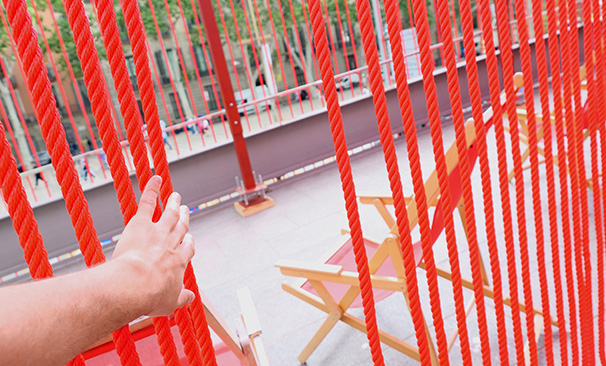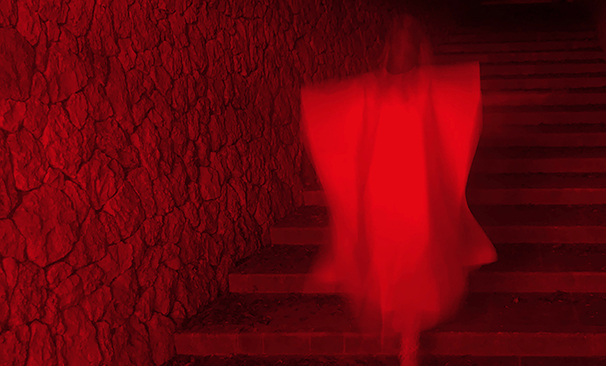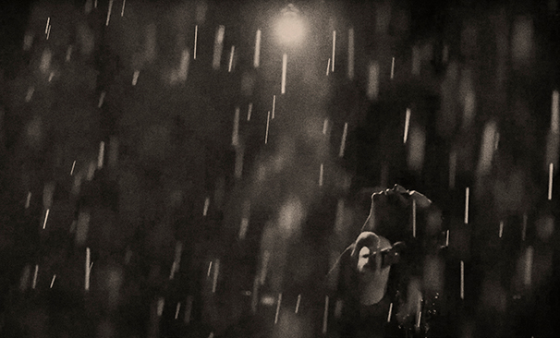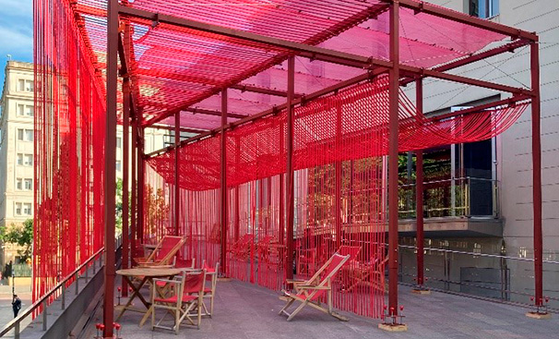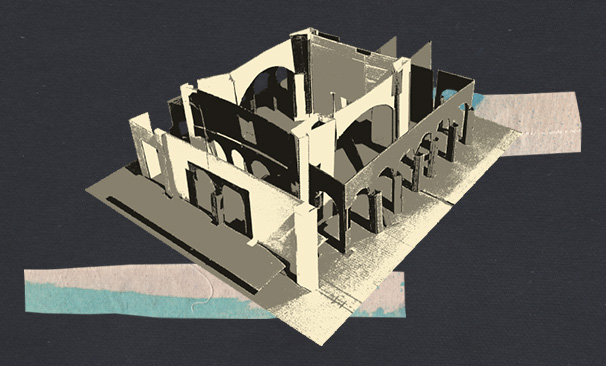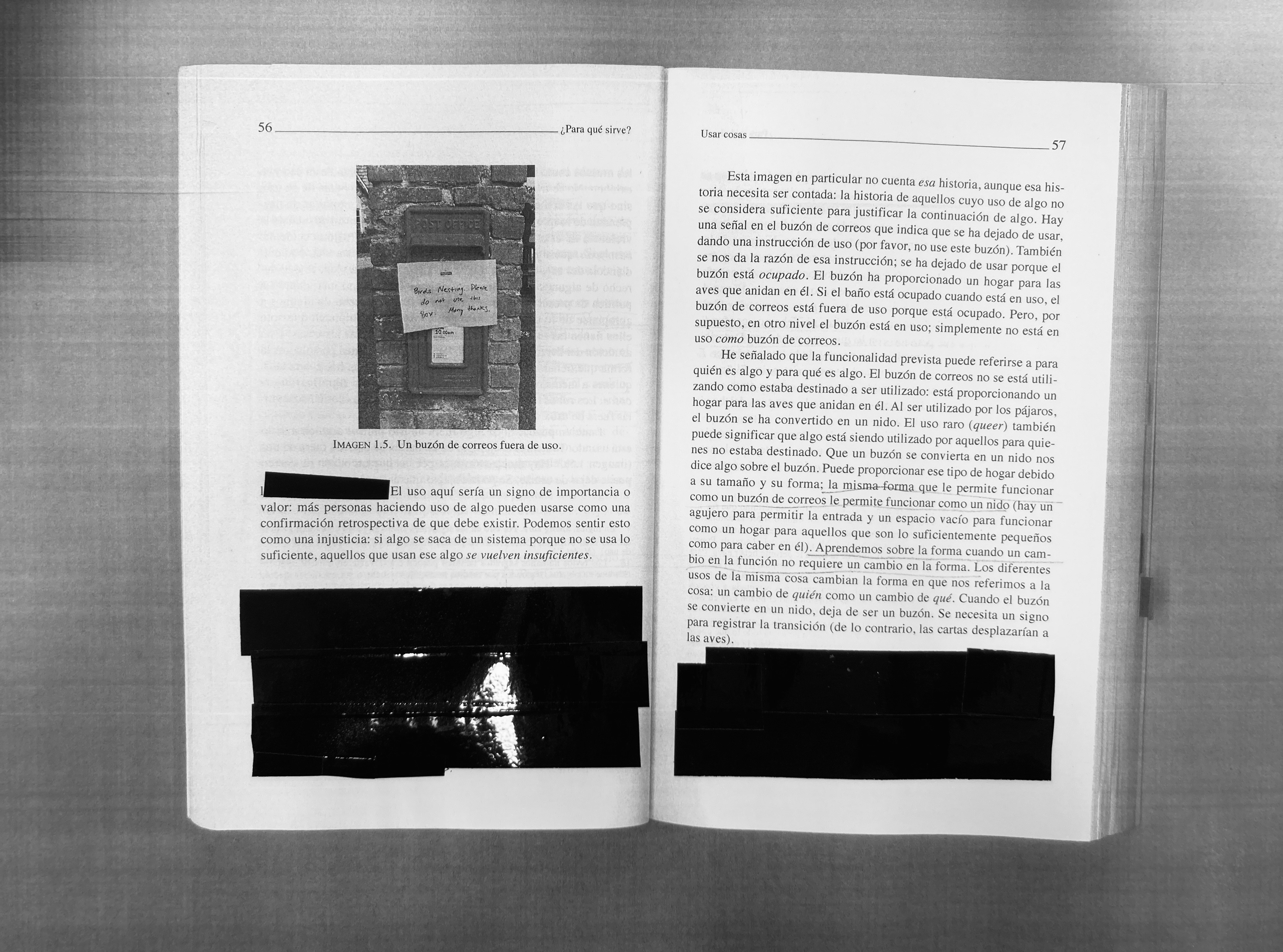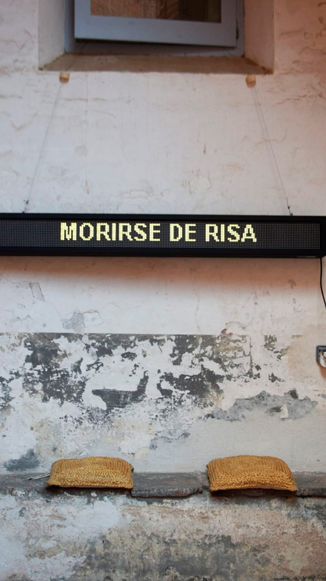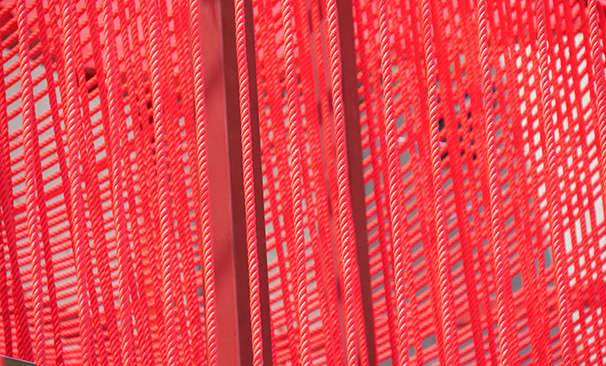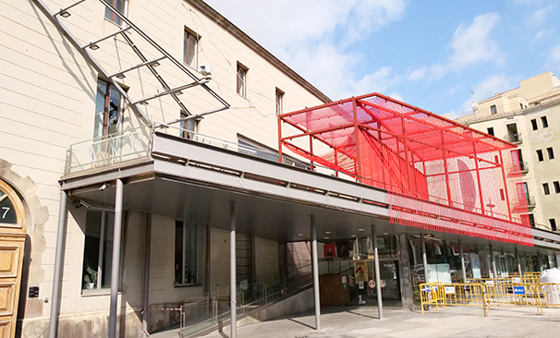What are you looking for?
You might be looking for...
Teló
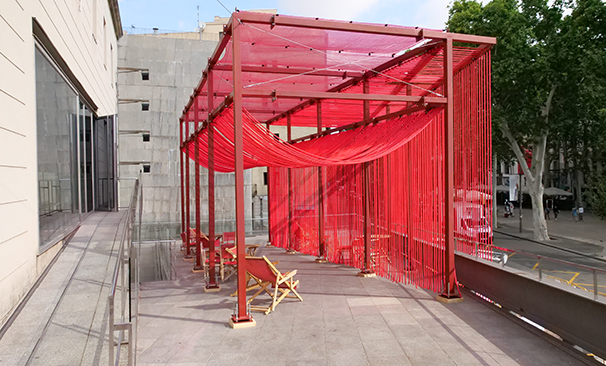
Teló ("Curtain") is an ephemeral installation designed as a climatic and cultural refuge for the neighbourhood and users of Santa Mònica. The light red structure, covered by a succession of propylene ropes of the same colour, aims to soften the climatic conditions of the terrace and to be an attraction that brings the centre closer to the citizens.
The proposal responds to the historical character of the surroundings and the morphology of the Santa Mònica terrace, as well as to the dialogue between artistic creation and other disciplines promoted by the centre. On the one hand, the urban area closest to the centre has a medieval seafaring past and, since the 17th century, the theatre scene has been very present. On the other hand, the slope of the terrace and its location, facing the Rambla and situated at a higher level than the street, make this space a potential stage. In view of these factors, the aim is to pay homage to the theatrical scene and the seafaring past of the place, while at the same time creating a space of urban integration that, thanks to the shelter and climatic comfort, becomes a space for civic coexistence. Finally, Curtain turns the terrace into an extension of the Sala Bar and into an open stage where the centre's regular and free programming can be staged, such as Video Tuesdays, Sound and Body Wednesdays, or Voice and Word Thursdays, among others.
In accordance with all of the above, an area of almost 75 m2 is occupied in the central part of the terrace, configuring two spaces covered by red fishermen's ropes: the ‘lounge area’ and the ‘transit-viewpoint area’. The first space, which is also the reception area, is covered by a series of ropes placed parallel to each other, each one forming a catenary arch before falling vertically to create a curtain separating the two spaces. In this way, a domestic and protected area is created. In contrast, in the ‘transit-viewpoint area’, the ropes of the roof are arranged farther apart and completely taut, i.e. without curvature, to then drop down towards the street after passing the railing. The two curtains of ropes that create a superimposition of filters, on the one hand, and the greater separation of the ropes in this space than in the previous one, on the other, are intended to create a visual relationship between the terrace and the city, and to give this ‘transit-viewpoint area’ a more urban character. The intentional gesture of lowering the cordage towards the street seeks to eliminate institutional barriers and invite pedestrians on the Rambla to climb up to the terrace.
In response to the temporary nature of the intervention and the desire to leave the smallest possible footprint on the territory, it was decided to use a durable and reusable material that is easy to assemble and dismantle, and which has a strong link with the architectural, human and historical landscape that surrounds it.
Photographs and graphic documentation ©Marta Monlleó Rius, Eduard Rodríguez i Martínez i Jaume Xicola Pachón
Autorship:
Marta Monlleó Rius, Eduard Rodríguez i Martínez and Jaume Xicola Pachón
With the collaboration of:
Pablo Puyuelo – structure
Hilados Donado – lamb
Ferba, S.L – locksmith
Palm Bay Trading - shading mesh
Assembly support:
Grup Grop - Exhibitions and Museography
Thanks:
Ester Montull
The three members of the team, Marta Monlleó Rius (Barcelona, 1992), Eduard Rodríguez i Martínez (Barcelona, 1994) and Jaume Xicola Pachón (Mollet del Vallès, 1995), met at the Barcelona School of Architecture. Apart from their academic work, they had never worked together before, but their good friendship and their desire to have fun designing together led them to present their proposal for an ephemeral intervention for the climatic shelter.
On an individual level and without going into detail about each of them, during their professional careers they have worked both in various architectural studios in the metropolitan area of Barcelona and in the public administration. They have participated in different architectural restoration and refurbishment projects, both for housing and industrial use. They have also collaborated in the drafting of urban plans in various municipalities in Catalonia.
